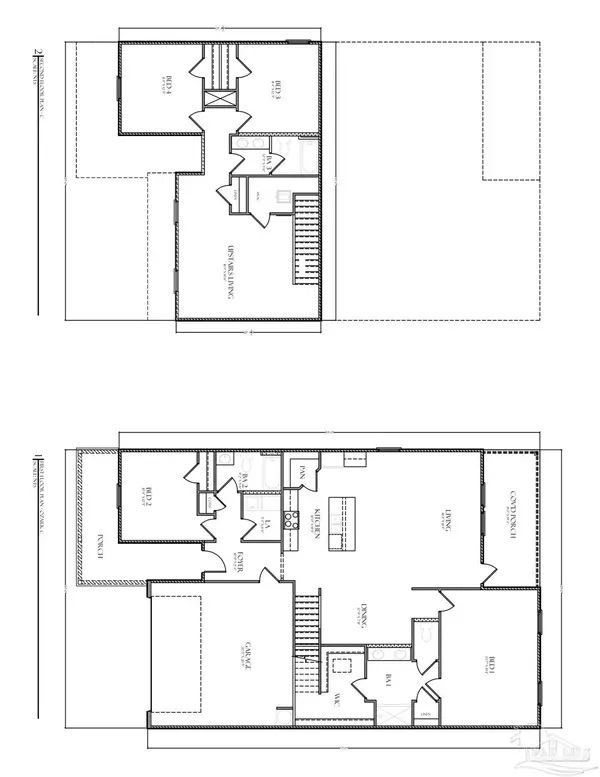Bought with Noel Koveleski • Everything Palms Partners Navarre
$354,900
$367,900
3.5%For more information regarding the value of a property, please contact us for a free consultation.
4 Beds
3 Baths
2,415 SqFt
SOLD DATE : 08/15/2025
Key Details
Sold Price $354,900
Property Type Single Family Home
Sub Type Single Family Residence
Listing Status Sold
Purchase Type For Sale
Square Footage 2,415 sqft
Price per Sqft $146
Subdivision Reserve At Brookhaven
MLS Listing ID 658669
Sold Date 08/15/25
Style Craftsman
Bedrooms 4
Full Baths 3
HOA Fees $46/ann
HOA Y/N Yes
Year Built 2025
Lot Size 7,000 Sqft
Acres 0.1607
Lot Dimensions 50x140
Property Sub-Type Single Family Residence
Source Pensacola MLS
Property Description
Welcome to 3087 Silver Maple Drive! The Ozark plan features 4 bedrooms, 3 bathrooms, and approximately 2,414 square feet. Enter through a welcoming foyer with a full bathroom and guest bedroom. The open-concept area includes a kitchen with quartz countertops, stainless steel appliances, and a central island, flowing into the bright living and dining areas with access to a covered patio. The primary bedroom offers a serene retreat with an attached bathroom featuring a double vanity, shower, and walk-in closet. Upstairs, find two additional bedrooms, a stylish full bathroom, and a versatile second living space. Each home includes a Smart Home Connected package and access to amenities like a pool, cabana, and playground. Schedule a personal tour of the Ozark today!
Location
State FL
County Escambia - Fl
Zoning Res Single
Rooms
Dining Room Breakfast Bar, Breakfast Room/Nook
Kitchen Not Updated
Interior
Interior Features Baseboards, High Ceilings
Heating Central
Cooling Central Air
Flooring Carpet
Appliance Electric Water Heater, Built In Microwave, Dishwasher
Exterior
Parking Features 2 Car Garage, Garage Door Opener
Garage Spaces 2.0
Pool None
Community Features Pool
View Y/N No
Roof Type Shingle
Total Parking Spaces 2
Garage Yes
Building
Lot Description Interior Lot
Faces Traveling from the interstate, take exit 5 onto W Nine Mile Rd. Take Pine Cone Dr and turn left onto 297A. From 297A, turn left onto S Hwy 97 and continue straight until you arrive at Reserve at Brookhaven.
Story 2
Water Public
Structure Type Frame
New Construction Yes
Others
HOA Fee Include Association
Tax ID 351N312401008002
Security Features Smoke Detector(s)
Read Less Info
Want to know what your home might be worth? Contact us for a FREE valuation!

Our team is ready to help you sell your home for the highest possible price ASAP
Find out why customers are choosing LPT Realty to meet their real estate needs
Learn More About LPT Realty






