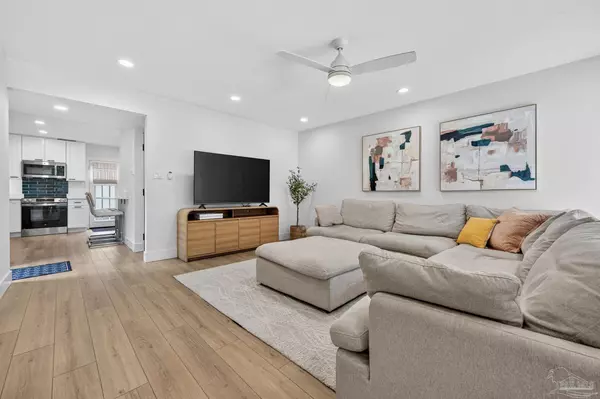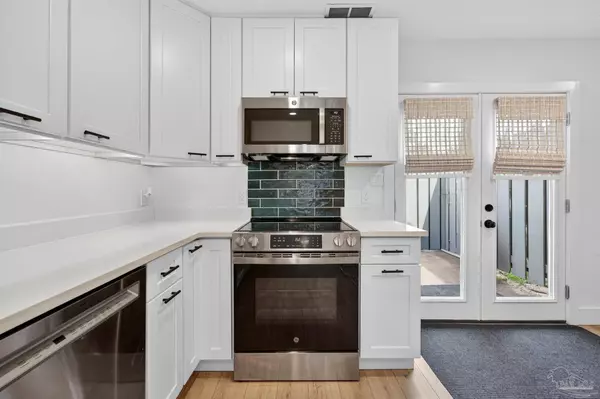2 Beds
2.5 Baths
1,486 SqFt
2 Beds
2.5 Baths
1,486 SqFt
Key Details
Property Type Townhouse
Sub Type Res Attached
Listing Status Active
Purchase Type For Sale
Square Footage 1,486 sqft
Price per Sqft $178
Subdivision Perdido Bay Villas
MLS Listing ID 670024
Style Traditional
Bedrooms 2
Full Baths 2
Half Baths 1
HOA Fees $3,324/ann
HOA Y/N Yes
Year Built 1972
Lot Size 3,611 Sqft
Acres 0.0829
Property Sub-Type Res Attached
Source Pensacola MLS
Property Description
Location
State FL
County Escambia - Fl
Zoning Res Multi
Rooms
Dining Room Breakfast Bar, Breakfast Room/Nook, Eat-in Kitchen, Kitchen/Dining Combo
Kitchen Updated, Solid Surface Countertops, Stone Counters
Interior
Interior Features Storage, Baseboards, Ceiling Fan(s), Recessed Lighting, Vaulted Ceiling(s), Sun Room
Heating Central
Cooling Central Air, Ceiling Fan(s)
Flooring Vinyl, Simulated Wood
Appliance Electric Water Heater, Built In Microwave, Dishwasher, Disposal, Freezer, Microwave, Refrigerator, Self Cleaning Oven
Exterior
Exterior Feature Balcony, Rain Gutters
Parking Features 1 Space/Unit, Guest
Fence Partial
Pool None
View Y/N No
Roof Type Shingle
Total Parking Spaces 1
Garage No
Building
Faces From Sorrento Rd, go West on Doug Ford Dr. Turn right on Shoshone Dr. Turn left on Choctaw Ave. Turn left on Huron Dr. Property is on right.
Story 2
Water Public
Structure Type Frame
New Construction No
Others
HOA Fee Include Association,Management
Tax ID 093S322000016001
Security Features Smoke Detector(s)
Pets Allowed Yes
Find out why customers are choosing LPT Realty to meet their real estate needs
Learn More About LPT Realty






